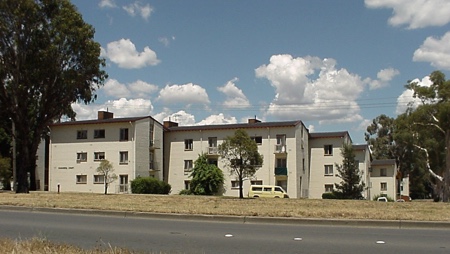Kanangra Court flats, Ainslie Avenue, Reid (1962)

Kanangra Court flats
Kanangra Court is a group of seven three storeyed blocks of bachelor flats designed by the Sydney firm of Collard, Clarke and Jackson in 1962 for the NCDC. Construction was completed in 1964-65. The group is an example of the late twentieth century Sydney regional style, with their asymmetrical massing and tiled roofs following the slope of the site, along with exposed rafters and painted brick walls.
The site of the buildings is historically important, being adjacent to the site of the original Ainslie Post Office. A bronze plaque is affixed to the rear of the carports along Allambee Street.
Significance
The Kanangra Court development is listed on the ACT Chapter of the Australian Institute of Architects (AIA) Register of Significant Twentieth Century Architecture. It is regarded by the AIA as a good and relatively rare example of the late twentieth century Sydney regional style.
The siting of the blocks in a staggered fashion following the slope of the land provides for less repetition and monotony in the facades and building forms and adds visual interest to the group. Along with their simple detailing, this allows the blocks to contribute significantly to the urban environment as a pleasing medium density residential development.
Description
Kanangra Court comprises 118 flats and one double unit for a caretaker located on approximately 3.15 acres, providing a density of 38 people per acre. The block is bounded by streets on all four sides. Each block is set in a landscaped area separated from its neighbours by open courts connected with concrete paths. The landscaping is currently in very poor condition.
By limiting the blocks to three storeys and siting each to retain privacy, the flats are given a more domestic scale. Each flat is approached from a staggered, split-level stair landing with no more than two flats per landing.
The units themselves were designed as bed sitting rooms, with small kitchenette facilities, a bathroom separated by a walk in cupboard from the living area and a small walk out balcony. Each landing was provided with an incinerator and common laundry facilities were available in the basement area of the two main blocks.
The buildings are constructed of load bearing external brick walls with reinforced concrete floor slabs. Internal walls are rendered, while the exterior is bagged and painted off-white. Stepped gable roofs are timber framed with grey cement tiles. Original timber awning sashes have been replaced with aluminium windows. The blocks are linked by staircases screened with pierced face brickwork.
Source
- Australian Institute of Architects RSTCA Citation No. R51