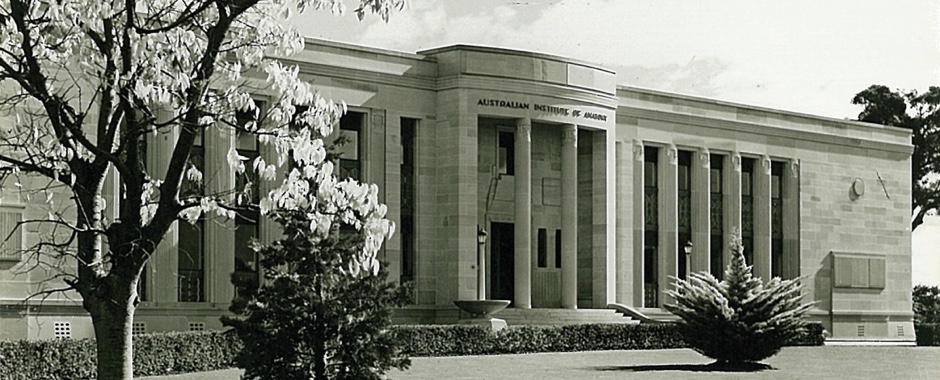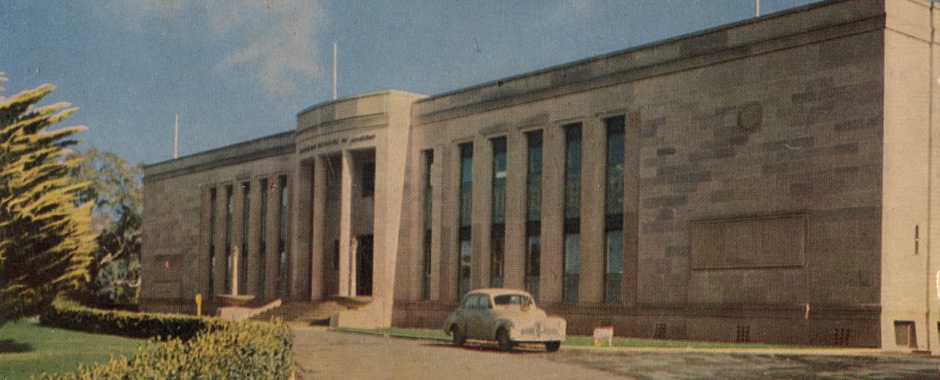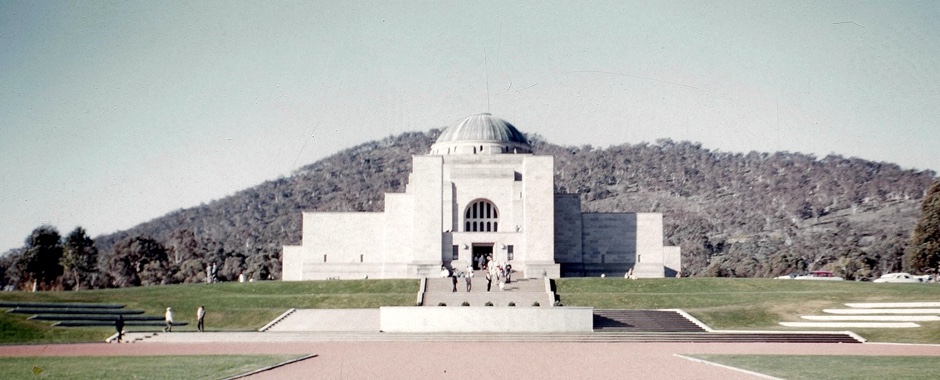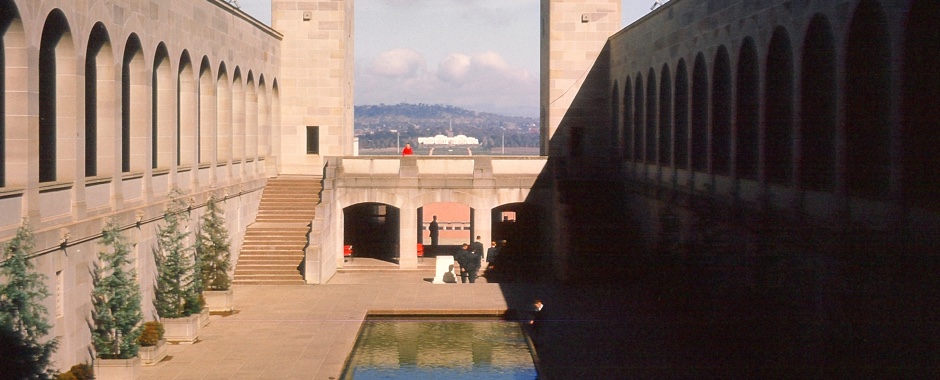Inter-war Art Deco architecture
The emergence of the modern movement was the most significant architectural development during the years between the two World Wars. However, the ideas of mainstream modernism were too radical to appeal to a wide cross section of the public. The inter-war Art Deco style also celebrated the exciting, dynamic aspects of the machine age, but in a more toned down, easy to approach way that appealed to a larger group of people on an emotional level, with the use of graphic decorative elements and modern, eye-catching materials.
So while not strictly a style of modernism, there are similarities in influence that make this a style worth including here: a faith in modern technology and the representation of dynamic progress, with a forward looking image. Buildings in this style are some of the few built in Canberra during the inter-war period, by architects like E H Henderson and Cuthbert Whitley, who also produced work in the inter-war functionalist style.
Edwin Hubert Henderson
Edwin Hubert Henderson was born in 1885 in Gateshead, Durham and moved to Australia in 1910. He built his career in Sydney before joining the public service, eventually being appointed Chief Architect of the Commonwealth in 1928. As Chief Architect, Henderson is associated with the 1930s architecture of a number of suburban and country town Commonwealth Bank buildings throughout Australia. Henderson succeeded John Smith Murdoch as Chief Architect, Works and Services Branch, Department of the Interior in 1929 and held this position until his death in 1939.
Henderson used Art Deco details in the design of many of his buildings: public buildings in the Parliamentary area such as the first National Library (now demolished) and the old Patents Office; and the Ainslie Primary School.
Sadly, Henderson didn’t live to see the completion of the Patents Office. He committed suicide in June 1939, weighed down by the outcome of a Royal Commission investigating his role in the issuing of contracts for work at the Sydney General Post Office (which would exonerate him). It fell to Cuthbert Whitley to complete the design detailing for the Patents Office and oversee its construction.
Public buildings
The inter-war Art Deco style came to be favoured for two distinctively twentieth century building types: the cinema and the skyscraper. In Australia, the style was also frequently used in commercial and residential interiors and shopfronts. In Canberra there were no skyscrapers, but a small number of public buildings were constructed in this style during the inter-war years. Since public building in Canberra during the inter-war period was limited, those few examples that remain are important—and precious. Fortunately for residents and visitors, most of them are open to the public. Here is a brief look at five of Canberra’s most notable inter-war Art Deco buildings.
Australian Institute of Anatomy
The Australian Institute of Anatomy in McCoy Circuit, Acton—since 1984 home to the National Film and Sound Archive—was designed in 1928-30 by W. Hayward Morris, Design Architect for the Federal Capital Commission (FCC), assisted by R Casboulte. It was one of the last FCC projects finished before the Commission was disbanded in 1930 during the Great Depression.
The building is a combination of two styles: an inter-war stripped classical form with extensive Australian Art Deco detailing and decorative elements. The building is faced in sandstone and its symmetrical U-shaped layout encloses a four-sided courtyard. At the front there is a central foyer, a library and a cinema; to the rear are exhibition halls.
What makes this building so eye-catching (aside from its superb condition) are the many striking motifs of Australian animals, flora and Indigenous art used throughout as decorative elements. They include goannas on capitals, frilled lizards on door surrounds, carved wombat heads over the main arches in each side of the courtyard and a stained-glass platypus skylight in the entry foyer. The floor in the entry foyer is a stunning geometrically patterned marble inspired by Indigenous art using stone quarried from the Acton Peninsula, now beneath Lake Burley Griffin.
The strong and consistent use of these motifs reflects the building’s original use as a natural history museum. Art Deco style lights, ventilators, clocks, ceramic tiling, glass and heater surrounds are also used throughout the building.
Manuka swimming pool
The Manuka pool, in Manuka Circle, Griffith, is one of Canberra’s most significant early public buildings, having been an important hub for social activities during the 1930s and 1940s. The pool was designed by government architect E H Henderson in 1930-31. The style of the pool is consistent with other Art Deco style buildings in Canberra and its siting opposite Telopea Park contributes to its prominence.
The pool has retained its original form, details, decorative elements and the character of its period, all while being in continuous use since 1931. The pool entrance block has vertically fluted rectangular columns with complementary fluting along the parapet. The decorative elements include shell motifs and wave patterned stained glass fanlights, continued with wrought iron grilles in the narrow openings on each side of the entrance.
Canberra School of Art
The Canberra School of Art (formerly the Canberra High School) was designed by government architect Cuthbert Whitley, under Chief Architect E H Henderson, in the Works & Railways Branch of the Department of Interior in 1939. It sits on an elevated site at the end of Childers Street in Acton. Additional buildings (the most recent and significant being the 1980 additions by architect Daryl Jackson) now combine to form the Canberra School of Art complex, placing the original 1930s high school with sympathetic additions from the 1950s and 1960s.
The original school building is an important regional example of the inter-war Art Deco style—a symmetrical two-storey rendered brick building with an impressive central clock tower forming the end of the vista as one looks up Childers Street. The front wing, opened in 1939, has a lovely entry foyer with parquetry floor, original iron work, walls and etched glazing. The long, impressive façade of the building contains well proportioned windows and decorative elements typical of the Art Deco style. The semi-circular ends which finish off the façade projecting beyond the side wings were added in the 1950s. The building is in excellent condition.
Ainslie Primary School
The Ainslie Primary School, facing Donaldson Street in Braddon, is a fine example of a late 1930s school building in the inter-war Art Deco style. It was designed in 1936 by government architects E H Henderson & Cuthbert Whitley in the Works & Services Branch of the Department of the Interior. It was one of the first primary schools in Australia to be planned with a library, needlework room, and a lecture room with tiered seats. As an early Canberra school, it is of considerable social importance to North Canberra.
The school building is symmetrical, with a central two storey section stepping up to a vertical entrance area. In the same way as the Canberra School of Art building, the composition of the façade completes a street vista—in this case Gooreen Street. The building is rendered brick with a red brick base (fairly typical of 1920s and 1930s Canberra), with a façade that has recesses and projections to create a sense of vertical height at the entrance; a variety of parapet heights along the flat roof of the building emphasises this. Art Deco detailing is employed throughout the building, and includes arrow-shaped ventilators and fluted internal and external elements.
Australian War Memorial
The Australian War Memorial was designed in 1928 and constructed between 1934 and 1941 after delays due to the Great Depression. Access is from Treloar Crescent in Campbell.
The design was the result of an international competition held in 1926, jointly awarded in 1927 to Australian architect Emil Sodersten (one of Australia’s first architects of the modern movement) and John Crust. A composite Sodersten–Crust design was produced that is a combination of Byzantine revival architecture, with features, materials and detailing also characteristic of the inter-war Art Deco style.
The building is a monumental two-storey sandstone faced museum occupying an important site at the foot of Mount Ainslie, terminating the vista from Parliament House along the axis of Griffin’s Parliamentary Triangle. With solid massing in the shape of a cross, a central memorial pool is surrounded by covered passages with arches on both sides, topped by the domed Hall of Memory. These massive, interpenetrating forms create a suitably dramatic composition.
Further work was undertaken after the Second World War. Between 1947-50, the Napier Waller stained glass windows were added in the Hall of Memory, and from 1955-58 mosaics were installed on the walls inside the cupola.
… an assertively modern style … ran to symmetry rather than asymmetry, and to the rectilinear rather than the curvilinear; it responded to the demands of the machine and of new material … the requirements of mass production
Features
- Suggestion of arrested vertical or horizontal motion
- Symmetry
- Stepped skyline or silhouette
- Decorative elements concentrated on the upper part of the building
- Three dimensional quality in massing and detailing
- Vertical and horizontal fins, zigzags, streamlined effects
- Geometric curves, stylised effects
- Materials include polished granite, Vitrolite, sandstone and textured face brickwork
- Chrome plated steel used for shopfronts and commercial interiors
- Metal framed windows
- Use of stylised typefaces
Canberra examples
- Australian Institute of Anatomy, W Hayward Morris, 1928-30
- Manuka Swimming Pool, E. H. Henderson, 1930-31.
- Canberra School of Art, Cuthbert Whitley, 1939.
- Ainslie Primary School, E. H. Henderson & Cuthbert Whitley, 1938.
- Australian War Memorial, J. Crust & Emil Sodersten, 1934-41.
Notable Australian examples
- Anzac Memorial, Hyde Park, Sydney. C. Bruce Dellit, 1934.
- Birtley Towers, Birtley Place, Elizabeth Bay, Sydney. Emil Sodersten, 1934.
- ACA Building, Queen Street, Melbourne. Hennessy & Hennessy, 1936.
- Former City Mutual Building, Hunter & Bligh Streets, Sydney. Emil Sodersten, 1934-1936.





